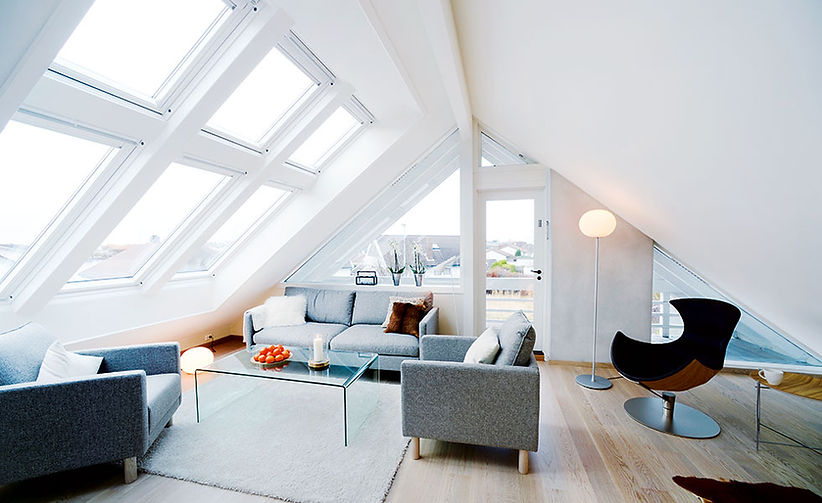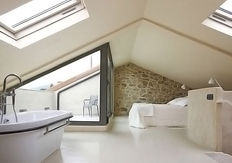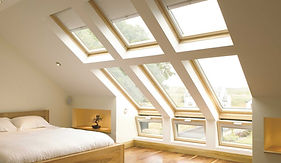
A loft conversion is an effective way to unlock the space you require, we want to answer your questions about converting your loft space.

.jpg)



How long does it take to build my loft conversion?
Every loft conversion project we take on is different, each project has it's own particulate set of specifications and requirements related to type, age and location of property. As well as the type of loft conversion you want. However, as a general guide, a Velux loft conversion takes approximately 4-6 weeks and a dormer loft conversion roughly 6-8 weeks. We will provide a more accurate completion schedule once we have visited your property and assessed the current space in your loft.
Will the ceiling under my loft conversion need to be upgraded or altered?
This not always a requirement, again this will depend on type and age of property as well as the type of conversion you are thinking of. At Darwin Home Improvements when installing a new flooring in the loft conversion, we ensure the insulation between the loft floor and below ceiling will ensure the fire, thermal and sound building regulations are adhered to.
You have to option when it comes to fitting fire doors. If you are the owner of a typical two storey property, fire doors will need to be installed to each habitable room at ground and first floor level.
Or, alternately if you can install smoke alarms to each habitable room, in this case fire doors would not need to be required.
Will I need steel beams installed?
Steel beams are usually required in a new loft conversion, in some cases timber can be used as an alternative depending building regulations and type of loft conversion. The steel beams will bear the load of the new extended floor space and to support the newly constructed roof.
What can you do about the hot water tank in my loft?
This is a small issue that can easily be resolved. It can relocated into the eaves of the loft quickly and safely by a plumber usually within one day.
If you have been thinking about converting to a pressurised heating system, rather than using a water tank, this could be the perfect time to get this done, before construction of the loft conversion begins.
Why should I chose Darwin Home Improvements?
In the modern age there is a lot of information available on how to build almost anything. Much of this is made to look far easier than it actually is.
There is no getting around the fact that building a loft conversion takes a considerable amount of knowledge, skill, time and money.
Building loft conversions is what we do every day of week and our team have decade’s worth of combined experience in the field. This means we can build a loft conversion within a relatively short space of time, without costly mistakes that will incur an even heavier financial burden.
We make building a loft conversion easy, allowing you to concentrate on your normal daily routine.
We will help you to get high quality, accurate plans, including all the relevant structural calculations from a qualified structural engineer. These will be submitted to the local authority or approved building control body and any amendments made in accordance with their recommendations. This will take place before any materials have been ordered and work has commenced. Once agreed, and construction has begun, the local authority or approved building control body will make site visits to ensure the build matches up to the building regulations.
Does a loft add value to my property?
A loft conversion designed and built by Darwin Home Improvements could add between 15-25% to the value of your home, depending on the size and scale of the space and where your property is located.
Where will you position the new staircase?
Where possible, we will try to position the new stairs above the existing stairs to maximise space and give up-stairs a sense of perspective. If this is not possible due to space or location of existing stairs, we will discuss with you a suitable place that is both structurally sound and aesthetically pleasing for you. We will discuss these options in more detail when we start to design your loft conversion ideas. Darwin Home Improvements guarantees that our staircases will be fully compliant with current UK building regulations. The guidelines state that fixed stairs must allow for safe access to and from the loft conversion.
Will I require planning permission for my loft conversion?
Since a change in regulations in late 2008, most conversions are more likely to fall into the permitted development bracket. Put simply, this means you will probably not be required to seek planning permission, but some loft conversions do require planning permission due to type of loft conversion or issues such as living in a conservation area. There are still some guidelines to follow, and we will talk through thee with you.
Is there enough headroom in my loft for a conversion?
Most UK lofts can be converted, the core of any successful loft conversion is as a result of the achievable headroom in the loft space. The minimum should be a gap of approximately 2.1m between the current ceiling joists extending up to the underside ridge board or truss at the apex of the loft.
If you’re unsure on the measurements please get in contact and we can arrange for a free quote.
